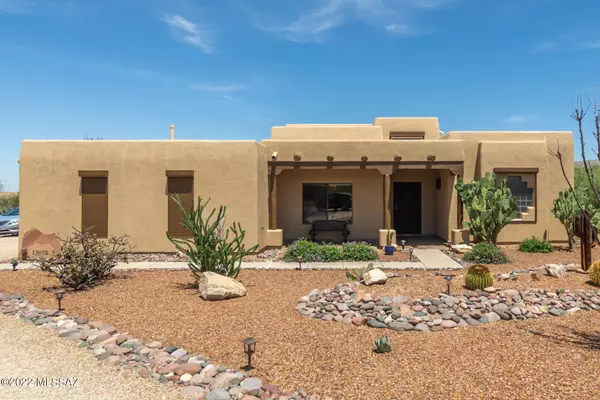For more information regarding the value of a property, please contact us for a free consultation.
13935 E Placita Flor Del Desierto Vail, AZ 85641
Want to know what your home might be worth? Contact us for a FREE valuation!

Our team is ready to help you sell your home for the highest possible price ASAP
Key Details
Sold Price $475,000
Property Type Single Family Home
Sub Type Single Family Residence
Listing Status Sold
Purchase Type For Sale
Square Footage 1,829 sqft
Price per Sqft $259
Subdivision Antler Crest Estates (1-145)
MLS Listing ID 22220435
Sold Date 09/28/22
Style Southwestern
Bedrooms 3
Full Baths 2
HOA Y/N No
Year Built 2000
Annual Tax Amount $3,694
Tax Year 2021
Lot Size 0.985 Acres
Acres 0.98
Lot Dimensions Irregular - Cul De Sac
Property Sub-Type Single Family Residence
Source MLS of Southern Arizona
Property Description
Come check out this beautiful home in Antler Crest. This home is located at the end of a cul-de-sac and offers a ton of privacy! When you pull up to the home you will notice the long driveway and covered front patio. Upon entry you will enjoy the natural light from all angles. The den can be used as an office, workout room, or even formal dining if desired. The kitchen and dining are just off the family room and offer endless desert views. The master bedroom is on the opposite side of the home from the guest bedrooms and offers a fireplace, walk-in closet, double vanity, and separate tub / shower. The hot tub, chiminea, and built-in BBQ will draw you to the backyard where you can enjoy tranquility and mountain views.
Location
State AZ
County Pima
Community Antler Crest Estates (1-145)
Area Upper Southeast
Zoning Pima County - GR1
Direction Mary Ann Cleveland / Colossal Cave - East on Colossal Cave - North on Camino Loma Alta - West on Garrigans Gulch - North on Avenida Mochelo - West on Placita Flor Del Desierto to home at the end of the cul-de-sac.
Rooms
Master Bathroom Double Vanity
Kitchen Garbage Disposal
Interior
Interior Features High Ceilings, Walk-In Closet(s)
Heating Forced Air
Cooling Central Air, Ceiling Fans
Flooring Carpet, Ceramic Tile
Fireplaces Number 2
Fireplaces Type Gas
Equipment Satellite Dish
Fireplace Yes
Window Features Skylight(s),Double Pane Windows,Low-Emissivity Windows
Laundry Dryer
Exterior
Exterior Feature Built-in Barbecue, Native Plants
Parking Features Electric Door Opener
Garage Spaces 2.0
Garage Description 2.0
Fence None
Community Features None
Utilities Available Phone Connected
Amenities Available None
View Y/N Yes
Water Access Desc Water Company
View Sunset, Desert, Mountain(s)
Roof Type Built-Up - Reflect
Porch Covered
Total Parking Spaces 2
Garage Yes
Building
Lot Description East/West Exposure, Subdivided, Decorative Gravel, Sprinkler/Drip, Sprinklers In Front, Cul-De-Sac
Sewer Septic Tank
Architectural Style Southwestern
Schools
Elementary Schools Ocotillo Ridge
Middle Schools Old Vail
High Schools Vail Dist Opt
School District Vail
Others
Senior Community No
Tax ID 205-87-1900
Acceptable Financing VA Loan, Conventional, Cash
Horse Property No
Listing Terms VA Loan, Conventional, Cash
Special Listing Condition None
Read Less

GET MORE INFORMATION




