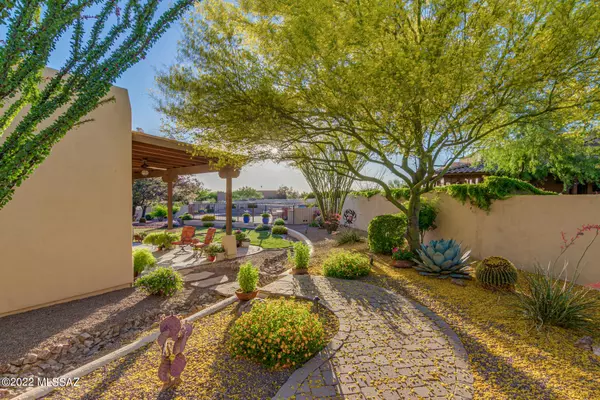For more information regarding the value of a property, please contact us for a free consultation.
14040 S Burnt Corral CT Vail, AZ 85641
Want to know what your home might be worth? Contact us for a FREE valuation!

Our team is ready to help you sell your home for the highest possible price ASAP
Key Details
Sold Price $650,000
Property Type Single Family Home
Sub Type Single Family Residence
Listing Status Sold
Purchase Type For Sale
Square Footage 2,335 sqft
Price per Sqft $278
Subdivision J D Ranch (1-110)
MLS Listing ID 22217263
Sold Date 10/07/22
Style Contemporary,Ranch,Santa Fe
Bedrooms 4
Full Baths 3
HOA Fees $300/mo
HOA Y/N Yes
Year Built 2006
Annual Tax Amount $4,542
Tax Year 2021
Lot Size 0.820 Acres
Acres 0.82
Lot Dimensions irregular
Property Sub-Type Single Family Residence
Source MLS of Southern Arizona
Property Description
A true desert oasis. Real grass shaded by massive mature trees and magazine-worthy landscaping surround a large custom pool ready to fight off the Tucson summer. A double gate and 3-car garage on a quiet cul-de-sac leave no boxes unchecked. Inside, a chef's dream kitchen overlooks one of two large family areas, one with expert stonework. Worry-free stained concrete floors are cohesive through the living spaces making entertaining large parties or cozy dinners effortless. The updated primary suite is
spacious and replete with ample granite and separate tub & shower. It also has direct access to the sanctuary backyard. Natural light is abundant in every room with massive covered porches blocking the
heat. Meticulously designed and maintained, this forever home needs nothing - except you!
Location
State AZ
County Pima
Community J D Ranch (1-110)
Area Southeast
Zoning Pima County - GR1
Direction From I-10, take Sonoita/Hwy 83 exit. Turn south onto Hwy 83. Turn right onto E Mokes Mile Trail. Turn right onto N Davidson Rd. Turn left onto E Lazy Jake Ln and enter through community gate. Turn right onto S Burnt Corral Ct. to address on left.
Rooms
Master Bathroom Double Vanity
Kitchen Garbage Disposal
Interior
Interior Features High Ceilings, Beamed Ceilings, Walk-In Closet(s), Vaulted Ceiling(s), Entrance Foyer, Kitchen Island
Heating Forced Air
Cooling Central Air, Zoned, Ceiling Fans
Flooring Carpet, Concrete
Fireplaces Number 1
Fireplaces Type Gas
Fireplace Yes
Window Features Double Pane Windows,Insulated Windows,Low-Emissivity Windows
Laundry Gas Dryer Hookup
Exterior
Exterior Feature Built-in Barbecue
Parking Features Electric Door Opener
Garage Spaces 3.0
Garage Description 3.0
Fence Block
Pool Conventional
Community Features Paved Street, Gated
Utilities Available Pre-Wired Tele Lines, Phone Connected
Amenities Available None
View Y/N Yes
Water Access Desc Active Water Mgmt
View Sunset, Desert, Mountain(s), Panoramic, Rural
Roof Type Built-Up
Porch Paver, Slab, Covered, Patio
Total Parking Spaces 3
Garage Yes
Building
Lot Description Borders Common Area, Subdivided, Decorative Gravel, Shrubs, Sprinkler/Drip, Sprinklers In Front, Cul-De-Sac
Sewer Septic Tank
Architectural Style Contemporary, Ranch, Santa Fe
Schools
Elementary Schools Acacia
Middle Schools Old Vail
High Schools Vail Dist Opt
School District Vail
Others
HOA Name JD Ranch Homeowners
Senior Community No
Tax ID 305-04-1790
Acceptable Financing VA Loan, Conventional, Cash, Submit
Horse Property No
Listing Terms VA Loan, Conventional, Cash, Submit
Special Listing Condition None
Read Less

GET MORE INFORMATION




