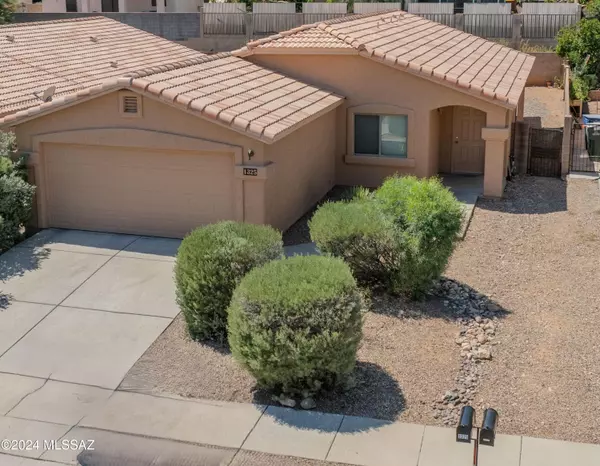For more information regarding the value of a property, please contact us for a free consultation.
1325 N Wildcat Diers RD Tucson, AZ 85745
Want to know what your home might be worth? Contact us for a FREE valuation!

Our team is ready to help you sell your home for the highest possible price ASAP
Key Details
Sold Price $320,000
Property Type Single Family Home
Sub Type Single Family Residence
Listing Status Sold
Purchase Type For Sale
Square Footage 1,385 sqft
Price per Sqft $231
Subdivision Colina De Oro (1-138)
MLS Listing ID 22422502
Sold Date 10/25/24
Style Contemporary
Bedrooms 3
Full Baths 2
HOA Y/N Yes
Year Built 2003
Annual Tax Amount $2,380
Tax Year 2023
Lot Size 5,401 Sqft
Acres 0.12
Lot Dimensions 120 x 45 x 120 x 45
Property Sub-Type Single Family Residence
Source MLS of Southern Arizona
Property Description
Welcome to your new West Side Tucson home! This property boasts a fresh interior with a new coat of paint and brand-new flooring throughout. Enjoy low-maintenance vinyl plank flooring in the main living areas and cozy new carpet in the bedrooms. The primary bedroom features a convenient en-suite bathroom. Step outside to a completely walled backyard, ready for you to personalize and make your own. Nearby, you'll find the Sweetwater Preserve, Tucson Mountain Park, and Painted Hills Trails Park all within about 7 miles. These parks offer miles of trails perfect for hiking, biking, and birdwatching. Located close to restaurants, shopping, and the I-10, this home provides both comfort and convenience. You're going to love the vibrant lifestyle and outdoor opportunities that await you.
Location
State AZ
County Pima
Community Colina De Oro (1-138)
Area West
Zoning Tucson - R1
Direction Speedway to Greasewood. N on Greasewood to Drachman Rd. E on Drachman Rd to Camino Mateo. S on Camino Mateo take first right on Dillon Rd head straight to Wildcat Diers Rd.
Rooms
Master Bathroom Double Vanity
Interior
Interior Features Walk-In Closet(s)
Heating Forced Air
Cooling Central Air, Ceiling Fans
Flooring Other, Carpet
Fireplaces Type None
Fireplace No
Laundry Laundry Room
Exterior
Exterior Feature None
Garage Spaces 2.0
Garage Description 2.0
Fence Block
Community Features Sidewalks, Street Lights
Utilities Available Sewer Connected
View Y/N Yes
Water Access Desc City
View Residential
Roof Type Tile
Porch Covered, Deck
Total Parking Spaces 2
Garage Yes
Building
Lot Description Subdivided, Shrubs
Architectural Style Contemporary
Schools
Elementary Schools Maxwell K-8
Middle Schools Maxwell K-8
High Schools Tucson
School District Tusd
Others
Tax ID 116-03-6140
Acceptable Financing FHA, VA Loan, Conventional, Cash
Horse Property No
Listing Terms FHA, VA Loan, Conventional, Cash
Special Listing Condition None
Read Less

GET MORE INFORMATION




